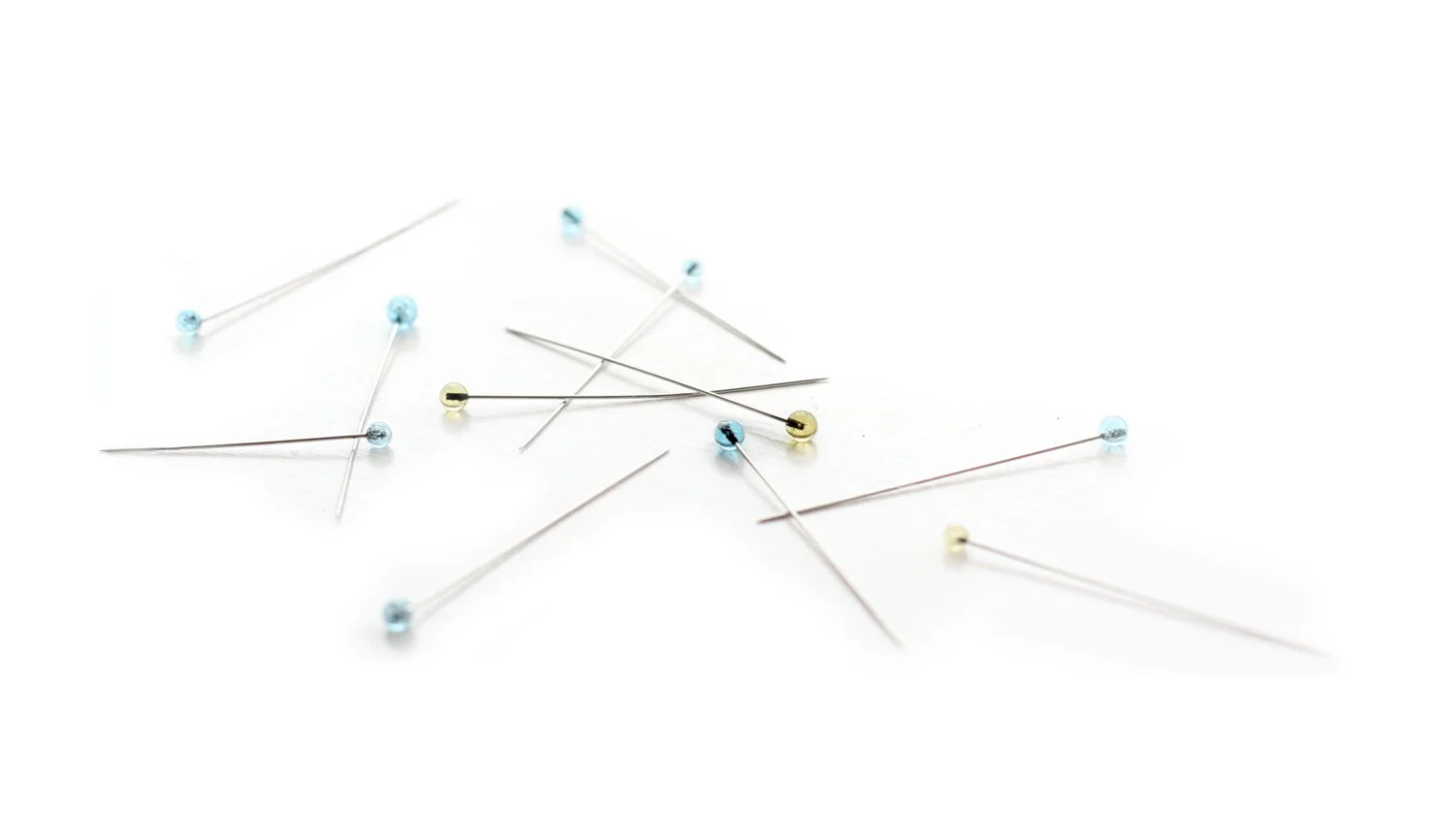Before and After: My Sewing Room
February 26, 2025
When I was house hunting, I had a list of things I was looking for. My biggest requirement was that there had to be a space for my sewing room. The house I found had every single thing on my list including the perfect space for my giant cutting table and all of my sewing machines. The new space isn’t as big as my old space but it’s working better this way. It can be compared to working in a small kitchen where there is the perfect amount of space to keep things smooth and efficient versus a huge kitchen where you spend all of your time moving from the sink over to the fridge and then all the way back to the stove. In my case, smaller is better. It’s also not in a separate building like it was before. I thought I would find that hard but it turns out that I prefer it that way. My last sewing space was amazing so I was a little surprised to find that I love this space even more.
I drew these plans up before I even took possession of the house. Since this space is much smaller than my last space, I had to be sure that I could fit everything in. I drew up all of my equipment and machinery that had to fit in there and I started playing around with the layout. I know you can do this easily on a computer but I really love physically picking up the paper versions and moving them around. I was thrilled when I realized everything would fit even though I was planning to make the room even smaller.
All of the images on the left are the before shots and all of the ones on the right are the after shots of the same view. We’ll start the tour by entering the door at the bottom of the floor plan. We’ll look to the wall on the left and then move around the room clockwise.
I removed the closet and changed the regular door into a wider opening without a door.
I have six sewing machines and I use them all on a regular basis. They couldn’t fit in the main room so the bathroom had to go.
It wasn’t that nice of a bathroom so I wasn’t too sad to see it go. I have a plan to add a little powder room on this floor. That’s really all I need. You can see it on the floor plan.
The wall on the right moved into the room two feet which in turn made my living room two feet longer. I probably wouldn’t have moved the wall if my sewing table wasn’t going to fit. I’m so thankful it did because it meant that I could put a wood stove in the living room with the extra space.
By moving the wall into the room two feet I was able to put it in line with the boxed in space you can see peeking out from behind the door. I also added the pocket doors that open up to the living room. They were a great find from Renovator’s Resource. At the time of these photos I still hadn’t painted the doors.
And this is the door we entered in to start the tour. I took out the regular door and made a wider opening with pocket doors. Those also need to be painted.
There will be another post coming in the future that might be referred to as the final reveal. The one with all of the tables, trolleys, machines and decorating in place.








